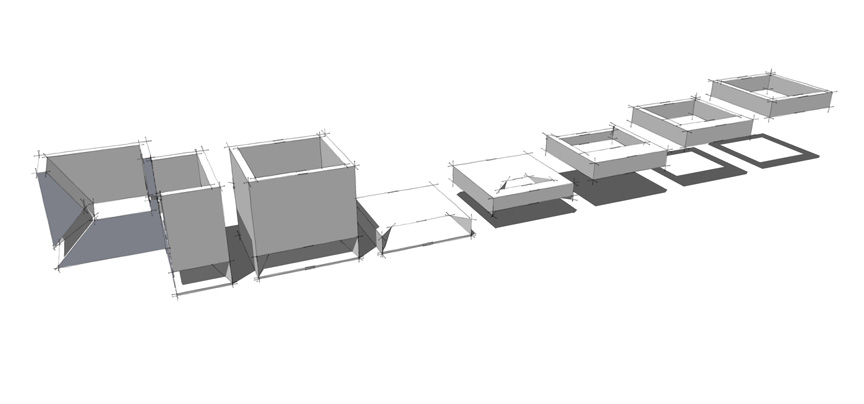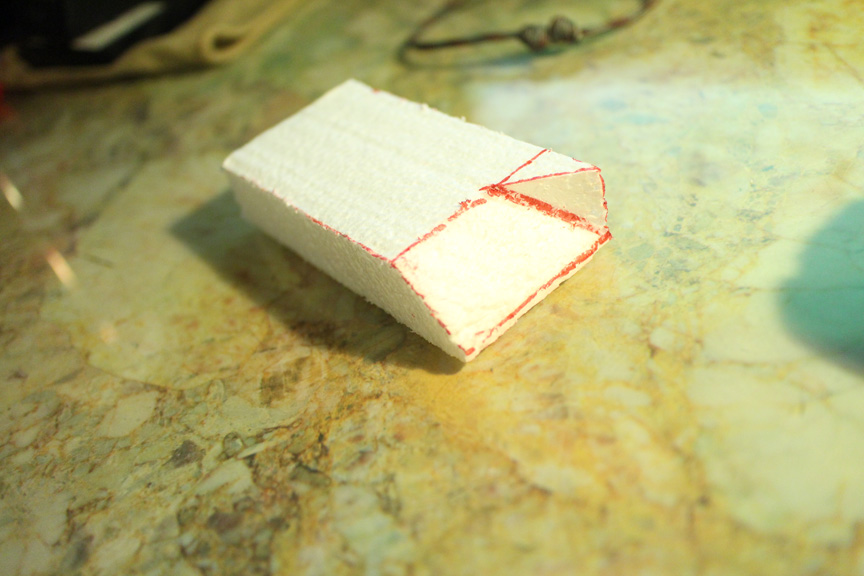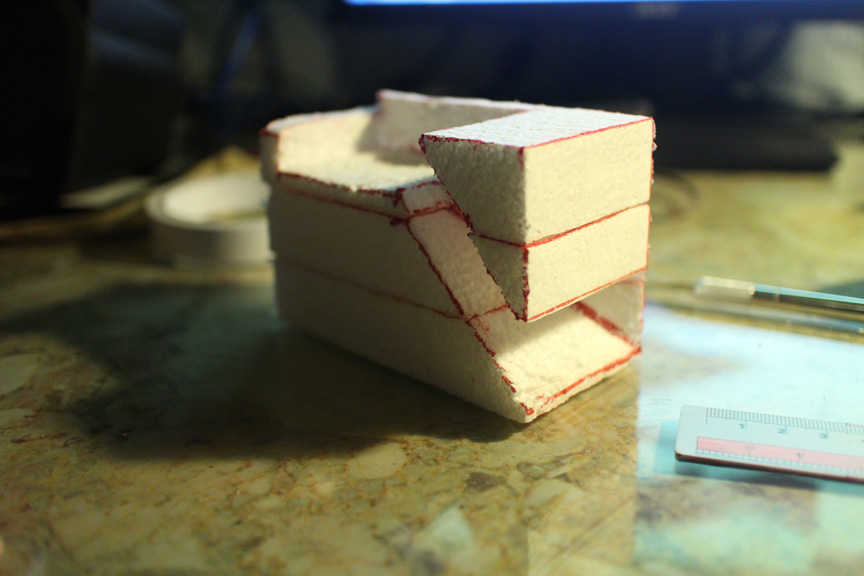20170716
Urban Planners 2017
“The Professional Regulation Commission (PRC) announces that 739 out of 1,739 passed the Environmental Planner Licensure Examination given by the Board of Environmental Planning in Manila, Baguio, Cagayan De Oro, Cebu, Davao, Iloilo, Legazpi, Lucena, Pagadian and Tacloban this June 2017.”
See full list.
Via—the official website of the Professional Regulation Commission.
20170422
Modeling the Cuneo
Aldo Rossi’s Cuneo Monument was an unbuilt project dedicated
to the Italian anti-fascist movement. This “paper architecture” was a study of
mass and void in 12-meter concrete cube. The structure is imagined to be an “intense
experience of ascent, enclosure and view.”
At the outset, the idea was of an “analogous modeling” for
the Cuneo — modeling it as it would have been constructed. The challenge was
the choice of modeling material, something that will represent monolithic concrete.
Analogous modeling is a departure from cardboard modeling, so paper is
eliminated. What is favored is something that has thickness and can be stacked,
the same way concrete is poured at certain depths. The material should also be
soft enough to shape the voids.
The final modeling material is a 25-mm polystyrene, and a
stack of 5 equals a 125-mm height, roughly the dimension of the monument at 1:100
scale. The hard part is carving out the voids using a blade, usually at more
than two axes, although sequencing it at “pour depths” made it a lot easier.
The structure is deceptively simple, and the volume is more
complicated than it appears. Constructing it in real life would have been
challenging, especially the entrance/stairs section with its shifting axes. The
key in its execution lies in the form-work craftsmanship, which makes the
pouring of concrete rather menial.
 |
| Perspective |
 |
| Model |
 |
| Layer 1 |
 |
| Layer 2 |
 |
| Layer 3 |
 |
| Layer 4 |
 |
| Layer 5 |
 |
| Section |
[AD201105_06] 4D Hyperlocal: A Cultural Toolkit for the Open-Source City
“One of the oldest continuously inhabited cities on the planet, Aleppo now lies in tatters. This devastation of a designated World Heritage Site is a poignant example of the human and cultural cost of armed conflict — in this case the Syrian Civil War. A project run by the Center for Spatial Research at the Graduate School of Architecture, Planning and Preservation of New York’s Columbia University is analysing satellite imagery and reports from the ground to assess the damage and casualties caused there by barrel bombs.”
READ MORE —
20170102
Daylight as a Driver of Change
“Improving lives goes hand in hand with improving health.
Hippocrates of Kos (c. 460 – 370 BC), Considered to be the ‘Father of Western
Medicine’, is renowned for his planning advice for health, in which he assigned
sunlight, baths and fresh air a central role in the way cities and buildings
were planned. His considerations are currently being re-introduced in planning,
building and healthcare.”
—Issue #24 of Daylight and Architecture magazine. Download PDF HERE.
House in the Asian Tropics 29
 |
| Detail |
Thong House in Ho Chi Minh, Vietnam. Architecture by NISHIZAWAARCHITECTS. Photography by Hiroyuki Oki. Via ArchDaily.







